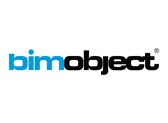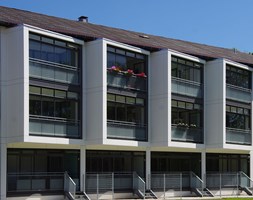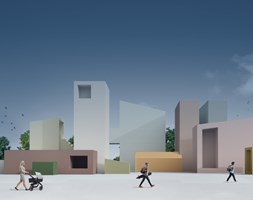Save time and reduce risk
- Our new BIM modules are revolutionising the architect’s working life. Steni’s Jan Terje Nielsen’s satisfaction with the newly developed tools for designing an advanced and detailed façade plan is clear from his description.

Jan Terje Nielsen, CCBO i Steni
“An architect always spends a lot of time designing a building façade as various different concepts that feature different colours, sizes, surfaces, corner solutions and fastenings is time-consuming and complex work. But now, this work can be done much more quickly and with a reduced chance of errors”, he states. In addition to the architect saving time, the client has the opportunity to see different concepts with just a few keystrokes.
More about Steni’s new BIM modules
Steni’s new BIM modules have been developed in close collaboration with Symetri and their Finnish subsidiary. According to Symetri’s Henna Latva-Mäenpää, the two keywords to describe the modules are “quick” and “easy”.
“These are automated tools for creating a detailed façade plan quickly and easily, enabling us to visualise all of the exterior’s possibilities as well and realistically as possible. Traditionally, we architects are not too detailed in our designs so early into a project. Now, creating precise models and multiple alternative concepts at an early stage is easy,” she says. And, naturally, Jan Terje agrees.
Saves time
“These BIM modules enable the architect to save a lot of time compared to manual design work,” Jan Terje states. “With one keystroke, they can mix or change the exterior’s colour and gloss, and adjust the format, direction and layout. Drilling patterns are entered automatically. This means that the façade can be simulated in a shorter time, and the architect is able to show their client different and precise concepts early in the process. The time saved can instead be spent experimenting with effects, surfaces, corners and other elements,” he suggests.
Reduced risk of errors
Traditionally, material lists had to be produced manually and there was a risk of items being entered incorrectly. With Steni’s new BIM modules, the design’s formats and product number are automatically exported into Excel, and the chances of errors are significantly reduced.
Compatible with Revit and ArchiCAD
Steni’s new BIM modules can be downloaded from BIMobject. To demonstrate how the modules work, Steni has also developed tutorial videos.“Quite simply, this is a complete solution for façade panels and façades,” says Jan Terje.
Link to BIm object(module download)









